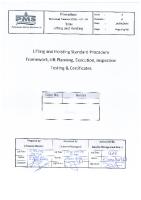Lifting Plan [PDF]
MOBILE CRANE LIFT PLANNING SHEET B.15 Mobile Crane Lift Planning Sheet Description of lift: Man & Materials below 3 Ton
47 21 450KB
Papiere empfehlen
![Lifting Plan [PDF]](https://vdoc.tips/img/200x200/lifting-plan.jpg)
- Author / Uploaded
- sankarkala1
Datei wird geladen, bitte warten...
Zitiervorschau
MOBILE CRANE LIFT PLANNING SHEET B.15 Mobile Crane Lift Planning Sheet Description of lift: Man & Materials below 3 Ton Location: Area 3 and 4
Permit to work Number
Generic Lift plan No.2018-5631-04
Risk assessment No. 1. CRANE DATA Crane Reg. No. 1/3311 A.D Inspection Date 14-10-2019 Next due date 13-04-2020 Crane capacity 50 Ton Max working radius 15 Mtrs Max boom length 30 Mtrs Max lifting height 30 Mtrs Parts of line 4 The crane capacity charts must be consulted for operation restrictions i.e. over the rear only, outriggers fully extended 2. LOAD DATA Object to be lifted Various Weight of Load 3 Ton NO Container YES NO Awkward Shape YES NO COG Known, could it change YES NO Certified lifting points YES NO Special Rigging required YES NO Special rigging techniques required YES Other : Chain block used to balance
3. RIGGING REQUIRED Shackle set 1 Type Shackle set 2 Type Sling set 1 Type Sling set 2 Type 4. RIGGING WEIGHT
BOW BOW WEB WEB
Capacity Capacity Capacity Capacity
Description Main hook block Load line Fly Jib Auxiliary hook block Rigging i.e. sling shackles
Weight 250 60 NA NA 50
Units kg kg kg kg kg
Man basket Other rigging attached Total (With Aux hook)
NA NA 360
kg kg kg
3250 kg Quantity 2 Weight 4750 kg Quantity 2 Weight 200 kg Quantity 2 Weight 4000 kg Quantity 2 Weight 5. RIGGING CALCULATION Description Weight Object weight (2) 3000 Contingency % 100 360 Rigging weight (4) Total weight 3360 Maximum Radius 15 Lift height 30 Boom length 30 Capacity chart rating at 5850 radius & boom length % of chart capacity
57.4
10 kg 15 kg 10 kg 15 kg Units kg kg kg kg Mtrs Mtrs Mtrs kg Utilization
6. CATEGORY OF LIFT Tick whichever is applicable Routine Simple Complicated Complex
Reference Doc.
Lift plans shall be written by Lift Planner and approved by person in charge (PIC) of the lifting operation. Lift plans shall be written by Lift Planner and approved by person in charge (PIC) of the lifting operation. Lift plans shall be written by Lift Planner and approved by person in charge (PIC) of the lifting operation. Lift plans shall be written by Lift Planner and approved by person in charge (PIC) of the lifting operation.
Revision No.: 0/Date: 15.03.2013/Procedure Title: Lifting and Hoisting/Document ID: TE-ST-002
MOBILE CRANE LIFT PLANNING SHEET 7. HAZARDS CRANE SET-UP/OPERATING AREA 7.1 Underground Hazards 7.2 Ground level Hazards Utilities – Gas, Water etc Storm Drain Sewer Recent excavations Other - describe
Members of the public Workers Vehicles/machinery Buildings Ground conditions Other - describe
7.3 Above ground Hazards Electrical cables Telephone cables Lampposts Other cranes Trees Conflicting tasks in area Other - describe
Access road: Concrete/Bitumen/Gravel/soft/Other Crane Set-Up Area: Concrete/Bitumen/Gravel/Soft/Slope /Other The lifting activity requires the following to be considered, note this list is not exhaustive Cultural, communication and language difficulties Environmental conditions including weather and permissible limits Weight, size, shape and centre of gravity of load Illumination in the pick-up and lay-down areas Availability of approved lifting points on load Proximity of hazards, obstructions in the path of load Method of slinging/attaching/detaching the load Contingency plan in case the task changes Overturning/load integrity/need for tag lines Access and emergency escape routes Initial and final load positions and how it will get there Experience, competence and training of personnel Lifting over live plant/equipment Number of personnel required for task Number and duration of lift(s) Pre-Use Inspection of equipment by Operator PTW, Tool Box Talk, including Safety and Stopping the job 8. APPROVALS Required lift Approvals Name Signature Date Lift plan prepared by Lift plan reviewed by Lift Plan approved by
Lifting details (step by step)
Method statement for lifting activities (5631-C-MS-07-MA-003)
Reference Doc.
Revision No.: 0/Date: 15.03.2013/Procedure Title: Lifting and Hoisting/Document ID: TE-ST-002









