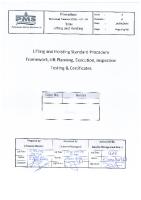Lifting Analysis Sleeper Foundations [PDF]
K075 - NAUGP A Project LIFTING CHECKS FOR PRECAST PIPE Civil Dwg No. Sleeper ID: SECTION Elevation: Top of Pedestal G
60 0 416KB
Papiere empfehlen
![Lifting Analysis Sleeper Foundations [PDF]](https://vdoc.tips/img/200x200/lifting-analysis-sleeper-foundations.jpg)
- Author / Uploaded
- Sana Ullah
Datei wird geladen, bitte warten...
Zitiervorschau
K075 - NAUGP A Project
LIFTING CHECKS FOR PRECAST PIPE Civil Dwg No. Sleeper ID:
SECTION
Elevation: Top of Pedestal Ground level: Top of footing: Bottom of footing: Ground Water Level:
100.680 100.000 99.700 99.400 89.000
m m m m m
Dimension: Wx =
1000
mm
Wy =
2500
mm
Lc1 =
375
mm
Lc2 =
375
mm
Lc3 =
100
mm
Lc4 =
100
mm
Concrete Unit Weight Concrete Volume: Concrete Weight:
Wx1 =
500
mm
Wx2 =
500
mm
Wy1 =
1250
mm
Wy2 =
1250
mm
ex =
0
mm
ey =
0
mm
Px =
250
mm
Py =
2300
mm
H= H1 =
980
mm
300
mm
H2 =
680
mm
Df =
300
mm
25
kN/m3
Wc
1.31 32.84
m3 kN
OR PRECAST PIPE SLEEPER FOUNDATIONS Input Cells
Y
X
(Footing width) (Footing length)
PLAN
(Left Ftg edge to Ped center) (Right Ftg edge to Ped center)
(eccentricity along x) (eccentricity along y) (Pedestal width) (Pedestal length) (Pedestal height)
(Footing thickness)
Rev. 0
COG and Concrete Strength Consider Strength of Concrete at 7 Days is: Steel Reinforcement Yield Strength
fc' 60.00% fy
Concrete Weight Impact factor
Wt I Wi =W x I
Dead Load with Impact Number of sleeves for lifting Maximum Sling Angle (with Vertical Plane) Tension in Concrete along sling line at 2
n Wi/n Ti=Wi/(2cos
Center of Gravity of Foundation
Sleeve distance from Edge of Pedestal
X Y Z Sy
Sleeve distance from TOG-Required Shear Based Sleeve distance from TOG (input) Sleeve distance from TOF
hs1 hs1' hs2'
Sleeve height from origin "O" Distance between COG and sleeve location
hso hoffset
Tension per rebar Ft = Fy =0.75*Fy Area of steel required to resist applied tension Number of Rebars to resist applied tension Rebar Size Bar Area Tension Capacity of vertical rebar at one Sleeve
As K
req
Wt
Development Length Required development length of pedestal main rebars Available development length of pedestal main bars below the lifting sleeve location
Ldh
W1 or W2
h
Ldh Thk. Cv=75m m ももょ
Fig.
COG and Pedestal Rebar Check 28.00 16.8 420.00
Mpa Mpa Mpa
32.84 1.20
kN
39.41 2
kN
19.70 30
kN
22.75
kN
Z Y
O
0.50 1.25 0.42 766.6666666667
m m m mm
45.24 830 150
mm mm mm
OK, within Pedestal
450 25
mm mm
OK, above COG OK, close to COG
315.00
Mpa
62.55 4 16
mm
200.96 253.21
mm2 KN
260
mm
560
mm
: Use 1/3rd of Pedestal Width
Z
2
mm
Pipe Sleeve for Lifting Foundation
Pedestal main bar
Wi/2
Sy OK
OK
Footing
Footing bar (bottom)
Y
X
Wi
Wi/2
Ti
Wi/2
Sy
Sy
Y
Wt
Moment and Shear Check for Footing cv
75 20 100 190
mm mm mm (Main bar) mm (Main bar)
Width:
Wx =
1.00
m
Length:
Wy =
2.50
m
W1 =
0.38
m
W2 =
0.38
m
Df =
0.30
m
M1-1
0.53
kN-m/m
Lf I
1.2 1.20
M1-1
0.76
D
0.180 12
Minimum Reinforcement Cover Max. aggregate size : Minimum Bar pitch = Maximum Bar pitch = Footing Size:
T
Thickness:
Z
Moment at section 1-1 due to self weight, during lifting:
Dead Load Factor Impact Factor
1
Check of Footing for X-Direction Top Rebars
1
Factored Moment at section 1-1, with impact factor:
ρ min. = Top Bar size:
Bar size :D Bar pitch(@) :
12 190
mm CTC
Sectional area = Bar nos =
113.1 5.3
Min. Bar pitch= Max. Bar pitch=
100 190
Bar pitch of min./ max. Requirment :
Mu (max.)=
0.76
kN-m/m
b= Fh = d=
1000 300 219
w1
kN-m/m %
mm2 (as per one bar) Nos / one meter
X
tp
w2
Total nos =
14
ρr x b x d =
10
mm2 / One meter
270
mm2 / One meter
mm CTC mm CTC
93
mm (as per one meter) mm mm
Bar requirment Rn = Mu/0.9bd^2 = ρr = 0.85f'c/fy x (1-(1-2Rn/0.85fc')^0.5) = Mimimum req. ρ : ρ min : ρreq. =
0.02 N/mm2 4.1692E-005
0.5 x 0.18%
0.0009
Max.(ρr, ρ mim) =
ρmin x b x Fh =
270
mm2 / One meter
675
mm2
Check of Re-bar arrangement (X-Dir Top bar design) As Req. (min.) =







![Foundations of Security Analysis and Design II [1 ed.]
3540209557, 9783540209553, 9783540246312](https://vdoc.tips/img/200x200/foundations-of-security-analysis-and-design-ii-1nbsped-3540209557-9783540209553-9783540246312.jpg)

