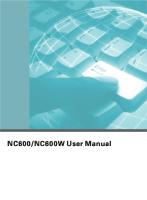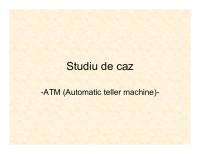Mixed Use Developments [PDF]
VERTICAL MIXED USE DEVELOPMENTS 1.1 .Introduction The skyscraper has become a staple of development in the modern day ci
38 0 134KB
Papiere empfehlen
![Mixed Use Developments [PDF]](https://vdoc.tips/img/200x200/mixed-use-developments.jpg)
- Author / Uploaded
- Aditya Verma
Datei wird geladen, bitte warten...
Zitiervorschau
VERTICAL MIXED USE DEVELOPMENTS 1.1 .Introduction The skyscraper has become a staple of development in the modern day cityscape by which to address the concerns of our growing population and density. The urban landscape of cities has thus been radically transformed, enabling staggering density within small land ratios. Although the repetition of generic floors can maximize a sites profitability and density, there is a condition of repetitiveness which emerges, promoting banality, lacking connectivity, and ultimately resulting in a fragmentation of the urban realm. Instead of simply stacking programs, the skyscraper should rely on a stacking of urbanity: intensification of program, function and use that becomes a continuously active vertical multi-use neighborhood. The proposed solution is for urbanity to work inside the skyscraper as an internalized system that acts as an extension of street and city life by creating diverse and active realms within the skyscraper. By defining which urban typologies can be interpreted vertically, the skyscraper and city can become more dense and efficient without sacrificing the benefits of the urban realm. In blending the line between public versus private space with the strategic and deliberate superimposition of mixed program, The thesis can lay the ground work for a future of high-density living which successfully brings with it a sense of neighborhood, connectivity and vitality.
Mixed use developments The idea of mixed use tall buildings is not new through history, density, the value of land and the overlapping of functions have been inherently linked in Antiquity, programs such as work places, commerce and houses were located either in the same spaces or stacked atop of each other, and in many cases, there was no distinction between functions. Functions rather than being allocated in isolated part of the city, filled whatever space was available and through this, as the cities grew they formed a single hybrid entity. Mixed use development means a building complex that includes mixtures of land uses, where a diversity of activities and destinations are in walking distance to each other. This results in the same dynamic conditions that attract people to cities and neighbourhoods. Mostly the contemporary term of ‘mixed use’ applied to a single building complex is commonly used when residential uses are combined with offices, entertainment, shopping or other civic and public uses as libraries, school, parks and government service. (Ghel, 2010) The unique benefits of having multiple building uses are that in the same area people can live, shop, work and recreate at the same complex. This vision has driven the success and the development of tall buildings worldwide. (Yager, 2015) Mixed use vertical development means the diversity of functions in tall buildings that uses vary from one floor to another creating more option activities for different users, design flexibility and city vitality than single use function building. Mixed use developments have been on the rise in the last 20 years around the world, but the idea seems to be lost to the general public within Mumbai. The definition of a mixed use high-rise has been restricted to on being a combination residential, retail, and hotel. The integration of a public interface embedded into the context of Mumbai seems to be lost. The research tries to break through the stereotype of mixed use buildings in Mumbai to create a vibrant sustainable vertical neighbourhood.
ADITYA VERMA – AR15077
1.1.b. Concern People automatically gravitate towards cities, because of the opportunities and potential it holds. This puts immense pressures on cities, to provide for housing and other needs of the people within it. It is impossible for a city to have indefinite horizontal growth. To meet the needs of a rising population, the only viable solution, is for buildings to grow vertically. Looking into the future of India 2050 as a superpower, With 50% of India’s population expected to live in the urban areas by 2030 resulting in lack of space, constructing tall buildings is inevitable., we can clearly see its Metropolitan cities like Mumbai, Guragaon, Ahmedabad, Bangalore as technology based, economy generating mammoths having tall vertical skylines. The future of the Indian cities can be envisioned as a collection of utopian settlements with tall skylines and self-efficient ecological living systems comprised majorly of skyscrapers. The country needs to address its shortcomings in order to achieve a higher pace on the journey towards a superpower which can be produced by unfolding the potentials of integrating various neighbourhoods into Skyscraper Architecture into a vertical city itself.
1.2 Aims and objectives •
The vision of vertical mixed-use developments that will spatially cater to a variety in lifestyles, demographics, and functions, enabling its users to experience a vibrant 24/7 destination.
•
The possibility to cater to a changing demand of building use over time.
•
Making an architectural identity that is completely sustainable in its own environment
•
To bring back urban public spaces back into the city context
•
The Vertical City aims in becoming an ideal integrated city contained within a massive vertical structure, allowing maximum conservation of the surrounding environment. It doesn’t necessarily target a particular group of people but is designed to address the different sections of Indian demographics.
•
To create a prototype that can be replicated city wide.
1.3 Hypothesis Imagining the Vertical city, is a concept aiming to develop a system which is a vessel that houses a justified complex network of functions present in a horizontal city hoisted vertically creating an integrated vertical mixed use skyscraper which is of vital importance
ADITYA VERMA – AR15077
1.4 Research Questions • • • •
The concept of a sustainable vertical city What is the reason for a change in towards a vertical city The history of skyscrapers Who will be the stakeholders that will be impacted the most.
1.5 Scope and Limitations Mixed use complex is becoming a significant tool, for realizing the vertical urban development in the dense cities, Compared with single function buildings. Mixed use complexes provide synergetic effects that bring improved benefits for all functions, create higher spatial efficiency for the entirety of the building, and promote not only the surrounding communities but also the whole city by attracting more people to visit. Mixing the residential spaces with offices and commercial facilities creates more efficient use of the valuable land by mean of utilizing the building and space twenty-four hours with their different time occupancy use of the different functions. Potentially, this brings vitality to the city, adds life and safety to the street as people will be using the building within different time and activities during the day. Mixed use can make the building accessible by more residents, workers, visitors and students, increase the use of public transportation and reduce the reliance on car. Mixed use also provides short traveling distance between the residential and the work place for the people who live in the city, which results in reducing the excessive traffic load caused by owner driving commutes. Developers and investors view mixed use tall buildings to be less risky and more financially attract than single use high rise building due to its diversity of different functions that attract developers and enable financial survival through economic recessions.
2. Literature Review • • • • • •
SURVEY BOOKS ARTICLES INTERVIEWS AND TALKS SUMMARY INFERENCES
ADITYA VERMA – AR15077
ADITYA VERMA – AR15077









