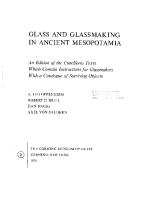Glasscon Structural Glass Facades - All Glass Fins and Beams [PDF]
STRUCTURAL GLASS FACADES ALL GLASS FINS & BEAMS Hungarian Academy of Arts, Budapest, Hungary STRUCTURAL GLASS SYSTEM
40 0 2MB
Papiere empfehlen
![Glasscon Structural Glass Facades - All Glass Fins and Beams [PDF]](https://vdoc.tips/img/200x200/glasscon-structural-glass-facades-all-glass-fins-and-beams.jpg)
- Author / Uploaded
- enkanto
Datei wird geladen, bitte warten...
Zitiervorschau
STRUCTURAL GLASS FACADES ALL GLASS FINS & BEAMS
Hungarian Academy of Arts, Budapest, Hungary
STRUCTURAL GLASS SYSTEM – FINS & BEAMS All-glass design solutions represent one of the most innovative forms of structural glass façades, primarily used as high-tech structures such as the Crystal Cubes in world renowned APPLE stores worldwide. This design is ideal when the architectural intent objective is maximum achievable transparency. The result is a completely frameless and almost invisible facade, with no use of steel or concrete elements, providing complete air tightness, waterproofing and thermal insulation. Glass facades with glass fins might be quite simple in concept, utilizing a glass fin set perpendicular to the glass pane at each vertical line of the glass grid, but they require precision engineering and performance. Glass fins and beams provide all the lateral and horizontal stability of the overall structure, while both elements are attached to each other using high efficient structural silicone and customized invisible fittings. The structural supporting system “vertical back-up structure” of the façade glazing is a “Glassfin/mullion system” based on a continuous one-piece multi-laminated glass fin (up to16m long) on which a custom made extruded aluminum profile is structurally bonded.
Façade & roof connection
Curtain wall detail
The silicon joints are arranged in such a way at notches and glued points that the structure ensures air and water tightness. The design should consider required tolerance for deflection due to design load, wind load, etc. The glass mullions are fixed to the concrete structure via adjustable brackets. The final glass thickness, type and make-up in the various locations is designed to meet the highest safety and structural requirements. All glass is of the quality specified, EN 572-1, EN 572-4, EN 572-9, EN 1096 (Parts 1, 2, 3, 4). Triple glazing units, with a K-Value ≈ 0.8w/m2 K can be applied. Distortion is kept within specified tolerances with no local defects (such as tong marks) according to EN 1096-4, EN 572-9. The requirements of EN 1096 are to be met.
Glass beam & fins connection detail
Glass beams intersection detail
UP TO 3.60m x 18.00m SINGLE GLASS SHEET For design loads, the following should be considered Dead Load
The dead load is considered in the finite element calculation by the specification of an acceleration value in gravity direction. The acceleration is set to 9810 mm/s2.
Wind Load
According to EN 1991-4 [3] and [4]: Exterior load on outer glass & interior load on inner glass.
Snow Load
According to EN 1991-3 [5]
Live Load (for walkable glass)
For maintenance purposes, accessible glazing (according to DIN 18008-6 and DIN 4426): Concentrated load of one person with tools [6] Qk=1.5kN (contact area 100mm x100 mm)
Climatic Load
According to DIN 18008
Load Combination
According to DIN 18008
The numerical analysis is performed with the Finite Element Method (F.E.M.). For the calculation, representative glass elements are selected according to their geometry and span width.
Deformation of the glass beam with a height of 300mm under full load conditions (ULS) and in induced imperfection of 1/400 = 6,5 mm
Glass atrium corner detail
Principal stress distributions within the local model
Glass atrium detail
GLASS MULLION SYSTEM GLASSCON has the expertise of modern façade engineering and a long proven track record. Before execution phase, our responsibility is to provide advanced end-to-end design and engineering services such as structural calculations, predictive thermal model analysis, lighting and acoustic engineering, visual and performance mock-up fabrication, testing, and certification, as well as environmental compliance analysis. Our structural glass facades are comprehensively designed and engineered according to the European Standards or specific local codes and regulations.
GLASSCON GmbH Mergenthalerallee 77, 65760 Eschborn, Germany +49(0)61967889560 [email protected] www.glasscon.com
Certified / Approved by:









