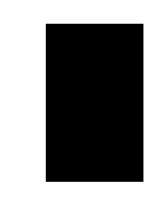Area Program of Cultural Center [PDF]
S.no. 1 Cultural centre area program No. of users Area(Sq.m)Remarks Spaces Administration Director's office Staff Cubi
25 0 41KB
Papiere empfehlen
![Area Program of Cultural Center [PDF]](https://vdoc.tips/img/200x200/area-program-of-cultural-center.jpg)
- Author / Uploaded
- taryesh jangid
Datei wird geladen, bitte warten...
Zitiervorschau
S.no. 1
Cultural centre area program No. of users Area(Sq.m)Remarks
Spaces Administration Director's office Staff Cubicles Dean & Registrar Chairperson P.a. room Accounts staff Toilets Store Waiting Area Conference room Pantry Seminar room
1 5-8 2 1 1 4-5 15-20 5-10 50 1 50 Total
2
3
Visitors admin and reception Reception/info desk Waiting Manager office Cloak room Ticket counter Total Art and Craft Center Studios Workshops Exhibition Area Art Galleries Printing Room Manager's Cabin
1 10 - 15 1 1 1
1 Total
Music and Dance Music Studio Dance Studio Rehersal hall Changing Rooms and Toilets Locker room Section office Recording Studio 20*2 Voice Studio Total Drama Studio Rehersal hall Toilets and Changing room
30 Includes attached Toilets 40 30 15 10 15 25 20 25 80 10 80 380
5 40 15 15 5 For Exhibition and Shows 80
120 120 400 400 60 40 Including Attached Toilets and pa. 1140
400 400 500 40 20 20 40 20 1440
120 150 20
Locker room Section office Recording Studio Music studio Makeup studio Voice studio Total
10 30 20 20 20 20 410
Total
200 100 100 100 100 100 150 200 150 100 100 100 30 100 1630
Total
100 30 20 50 6 800 800 1806
Common Facilities Workshops Carpentry Photography Crafts Costume Design Archives Library Canteen Shops Guest House Hostel Mess & Kitchen Toilets Services
15 x 10 20 x 5
Auditorium Foyer Toilets Green Room Gathering Area Projector room Auditorium Open Air Theatre
Total Area Circulation 30% Net Total
6886 2065.8 8951.8









